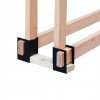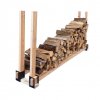Our old 12x12-ish wood shed has seen better days and I at least need to put a new roof on it. I've got lots of tin salvaged off the barn re-roof so no issues there.
What I can't decide on is the floor. Currently it's just a dirt floor and I have some half ass wood racks setup in it that eventually fall over over the course of the winter as I pull wood off. Ground gets soft I guess and they lean and fall.
I have a bunch of deck boards I salvaged when rebuilding the deck, so I was thinking I could just make an actual raised wooden floor (vs. pouring concrete or trying to gravel it) because it would reuse a lot of material I have on the salvage pile.
Should I:
A) 2x4 ground contact frame and put the boards on that, just leveling the whole thing best I can
B) 4x4 posts in the ground, raised 2x6 (or 2x8) frame then boards on top, basically building what amounts to an actual raised (2") deck to stack wood on
C) leave the floor alone and just build mobile wood racks and set them inside the shed as needed
D) something else
"A" seems easy, no posts, no concreting them in, just build the frame right on the ground. The deck boards are from the 80s and hard as iron so I suspect they'll hold up ok being close to the ground. The downside is this could warp over time
"B" would be 100% level since everything will be on posts, but it will cost the most since I have to make it strong enough to hold all the wood with just the contact points of the posts. Advantage is... it's nice? Not sure.
"C" gives me flexibility to move things around, but I feel like it won't solve the actual problem long term
I was also thinking that with A or B I could run 2x4s vertically up from the floor to the ceiling and use those as the ends of my wood stacks to let me build them higher. Probably screw those in after the fact so I could unscrew them and move them (vs. running them through the deck surface into the frame).

Tagging the usual crew for some nonsense input: @NKD @Slacker @Sneakymedic @Scsmith42 (although he'll tell me to make it out of some crazy Peruvian hardwood or some such)
What I can't decide on is the floor. Currently it's just a dirt floor and I have some half ass wood racks setup in it that eventually fall over over the course of the winter as I pull wood off. Ground gets soft I guess and they lean and fall.
I have a bunch of deck boards I salvaged when rebuilding the deck, so I was thinking I could just make an actual raised wooden floor (vs. pouring concrete or trying to gravel it) because it would reuse a lot of material I have on the salvage pile.
Should I:
A) 2x4 ground contact frame and put the boards on that, just leveling the whole thing best I can
B) 4x4 posts in the ground, raised 2x6 (or 2x8) frame then boards on top, basically building what amounts to an actual raised (2") deck to stack wood on
C) leave the floor alone and just build mobile wood racks and set them inside the shed as needed
D) something else
"A" seems easy, no posts, no concreting them in, just build the frame right on the ground. The deck boards are from the 80s and hard as iron so I suspect they'll hold up ok being close to the ground. The downside is this could warp over time
"B" would be 100% level since everything will be on posts, but it will cost the most since I have to make it strong enough to hold all the wood with just the contact points of the posts. Advantage is... it's nice? Not sure.
"C" gives me flexibility to move things around, but I feel like it won't solve the actual problem long term
I was also thinking that with A or B I could run 2x4s vertically up from the floor to the ceiling and use those as the ends of my wood stacks to let me build them higher. Probably screw those in after the fact so I could unscrew them and move them (vs. running them through the deck surface into the frame).

Tagging the usual crew for some nonsense input: @NKD @Slacker @Sneakymedic @Scsmith42 (although he'll tell me to make it out of some crazy Peruvian hardwood or some such)
Last edited:








